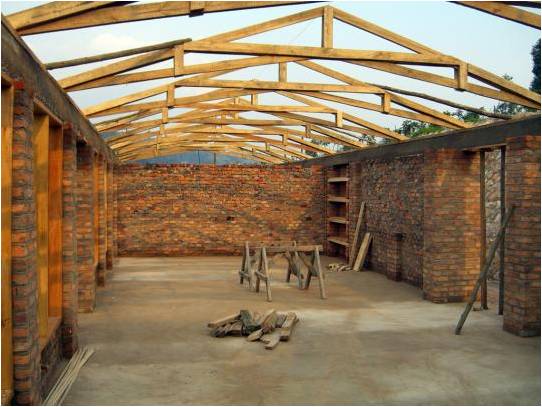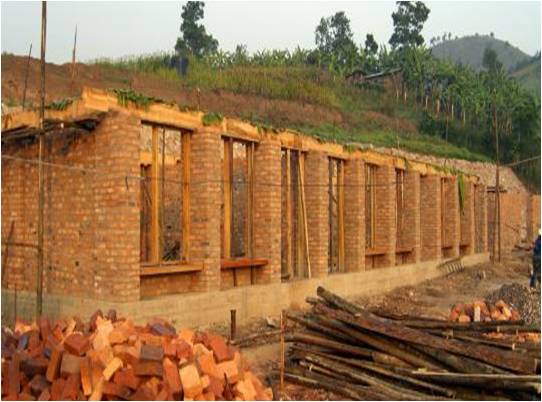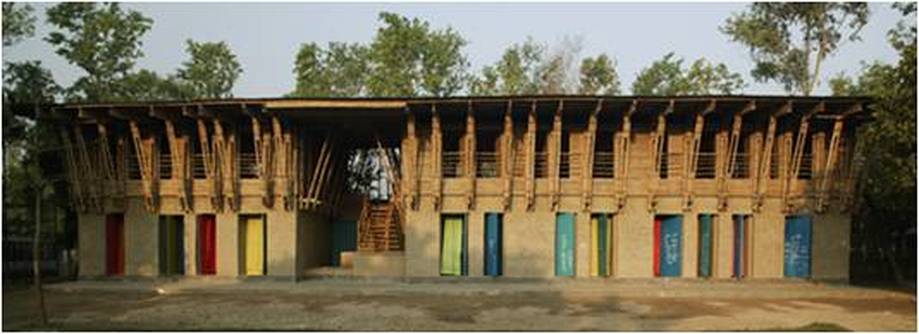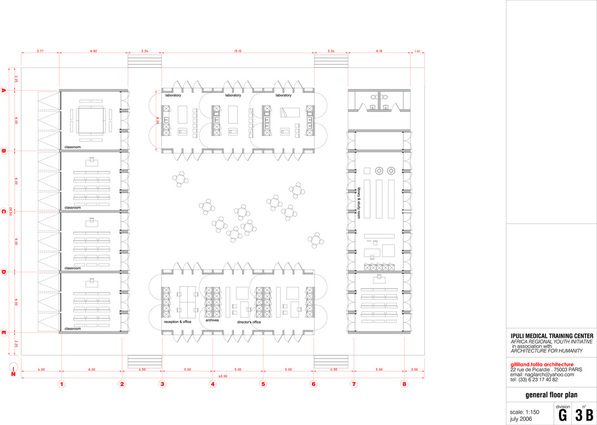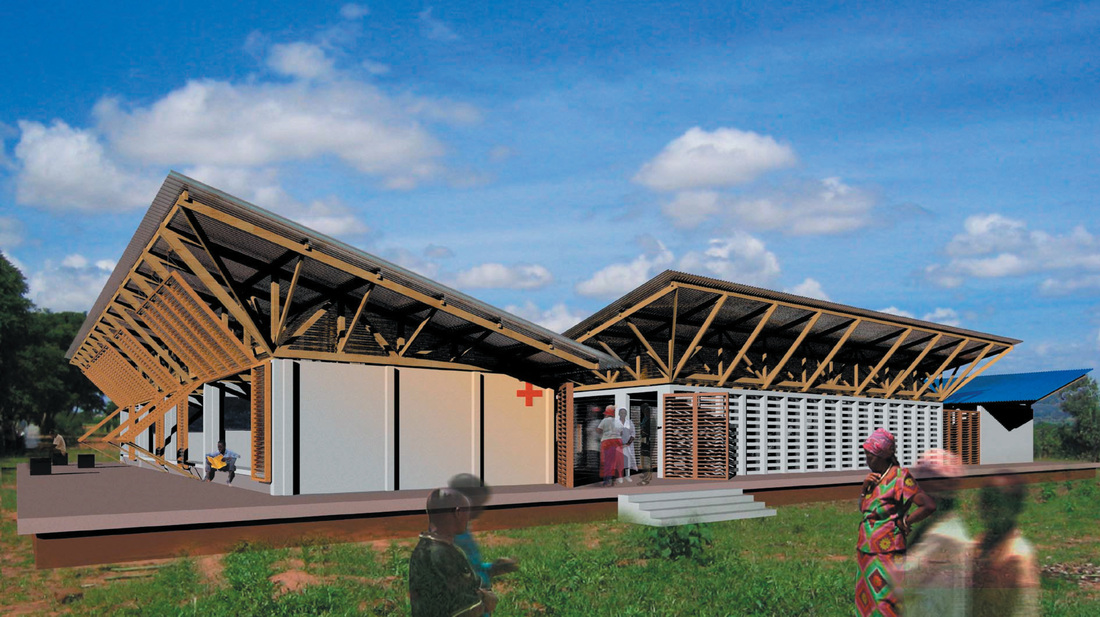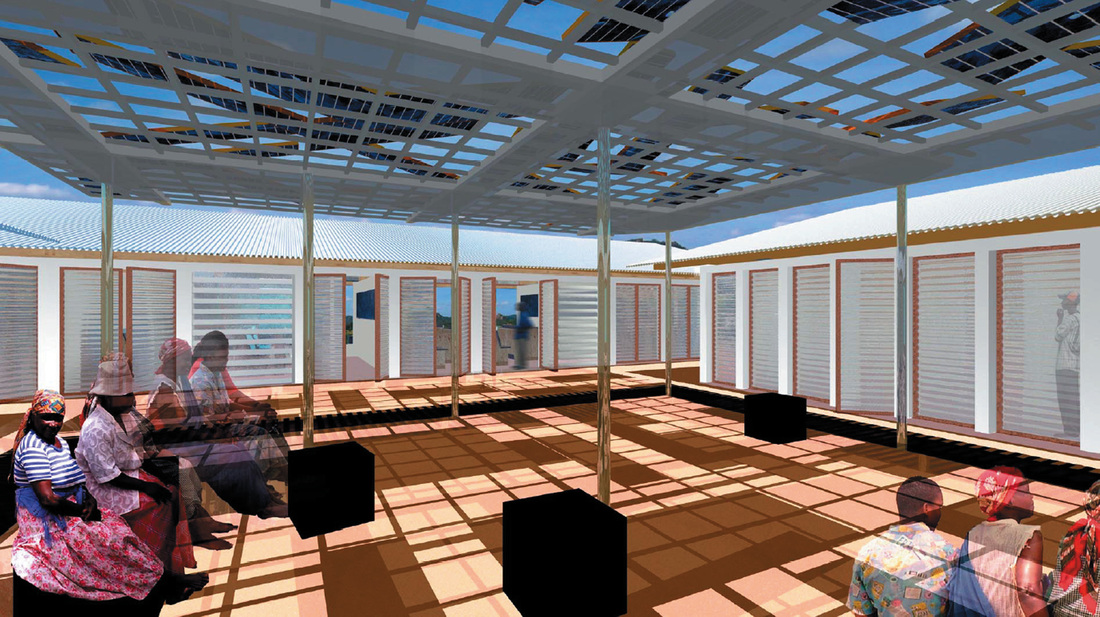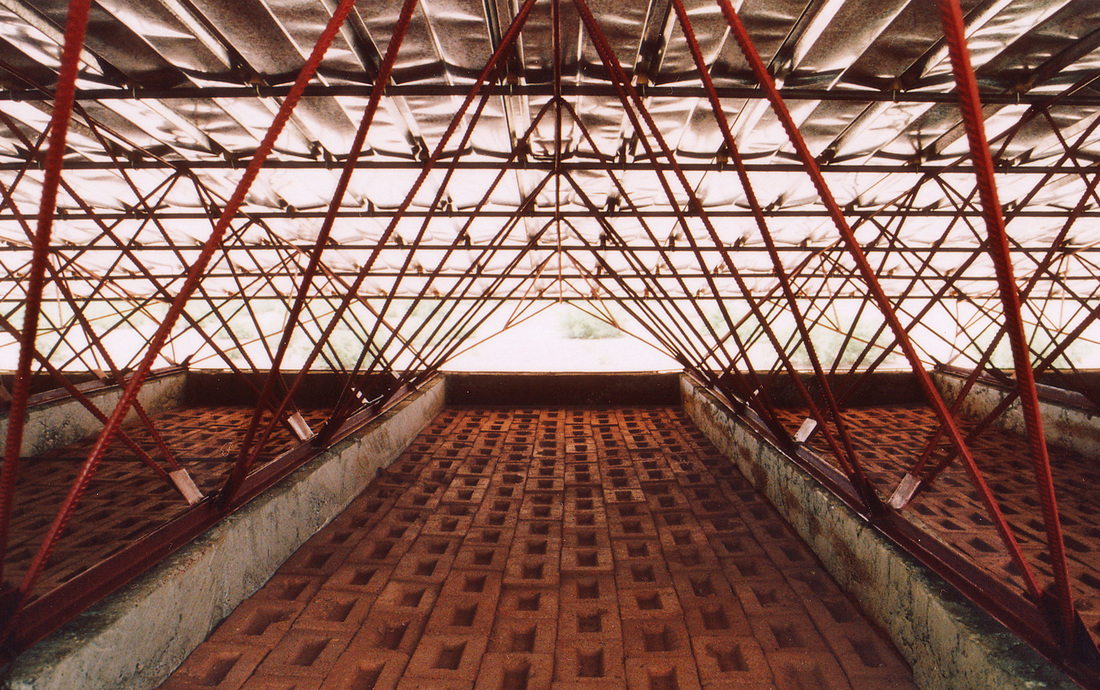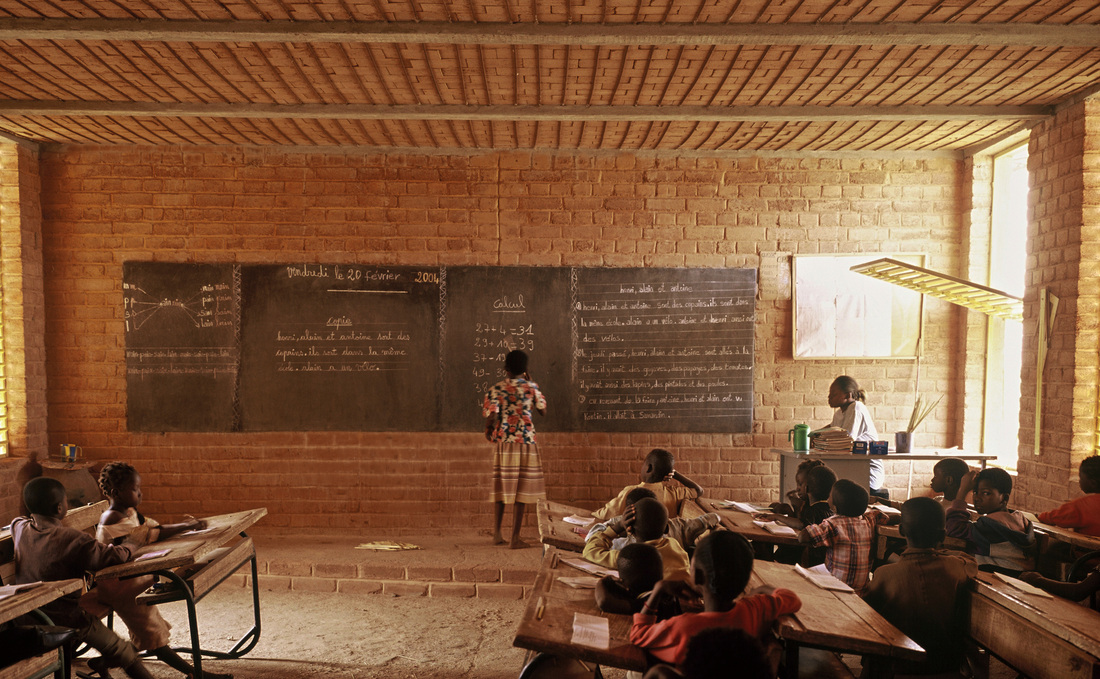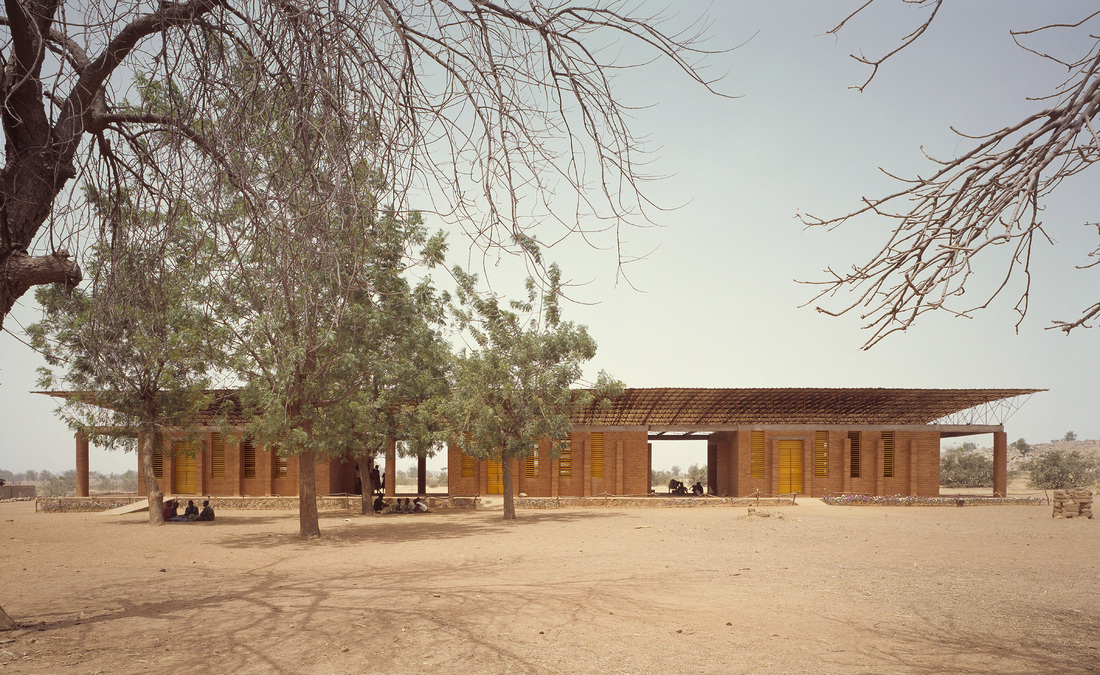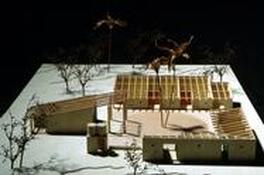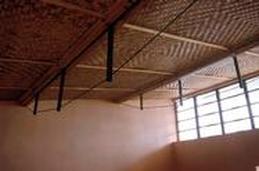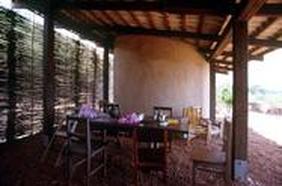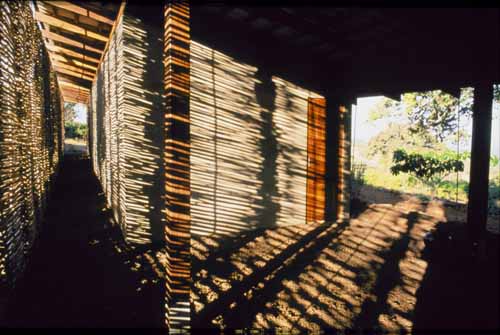Tanzanian Modernism
|
Anthony Almeida, born 1921
Dar es Salaam Typical building in Tanzania, during the days of protectorate status, was of a colonial style: gable roofs, porches and other typically western features, imported by colonial governments to create a specific sense of place. Architects like Anthony Almeida, one of the first native, practicing architects in Tanzania, sought to break from the colonial tradition and create a new architecture for his country; an architecture that is informed by the views of the popular modernist movement of the time. |
Cultural Similarities
|
Architecture For Humanity
Humanitarian architecture has been present in Africa, including Tanzania, for many years. Example such as these two Architecture for Humanity projects. Awareness of these three types of precedents (vernacular, modernist, and humanitarian) has helped to influence the design through the Autumn quarter 2009. |
Similar Program/Climate
|
Ipuli Rural Center for Excellence, Tanzania
Nicholas Gilliland and Gaston Tolila The Ipuli Center for Excellence is a mother/child clinic designed to provide health and education services to mothers and the new children. The building features a closed courtyard layout with a trellis for shading that creates a large amount of useful, comfortable, protected free space inside the building. The overhanging roof encourages the movement of air for ventilation but with a screen system that keeps insects out. The building is on a raised plinth, which may provide protection against pests and dust entering the building. |
|
Gando Primary School,
Architect Frances Kere Tenkodogo, Bougou, Burkina Faso The Gando Primary School in Burkina Faso is a series of classrooms with a continous overhanging spaceframe and roof that floats above the structure. The airspace between the roof and the concrete structure allows for ventilation and shading. The ceiling of the classrooms are made of bricks resting on re-bar, which acts as thermal mass to prevent overheating of the interior spaces during the day. Louvered windows allow light into the classrooms without the heat. |


